
GALLERY
PROPERTY DETAIL
Key Details
Sold Price $670,000
Property Type Single Family Home
Sub Type Single Family Residence
Listing Status Sold
Purchase Type For Sale
Square Footage 2, 991 sqft
Price per Sqft $224
Subdivision Parks At Forest Grove
MLS Listing ID 24144690
Style Stories2, Craftsman
Bedrooms 4
Full Baths 2
HOA Fees $40/qua
Year Built 2014
Annual Tax Amount $7,157
Tax Year 2023
Lot Size 6,098 Sqft
Property Sub-Type Single Family Residence
Location
State OR
County Washington
Area _152
Building
Lot Description Level
Story 2
Sewer Public Sewer
Water Public Water
Interior
Heating Forced Air95 Plus
Cooling Central Air
Fireplaces Number 1
Fireplaces Type Gas
Exterior
Exterior Feature Covered Patio, Fenced, Garden, Patio, Porch, Public Road, Raised Beds, Sprinkler, Storm Door, Yard
Parking Features Attached, Oversized, Tandem
Garage Spaces 3.0
Roof Type Composition
Schools
Elementary Schools Harvey Clark
Middle Schools Tom Mccall
High Schools Forest Grove
Others
Acceptable Financing Cash, Conventional, VALoan
Listing Terms Cash, Conventional, VALoan
MORTGAGE CALCULATOR
CONTACT

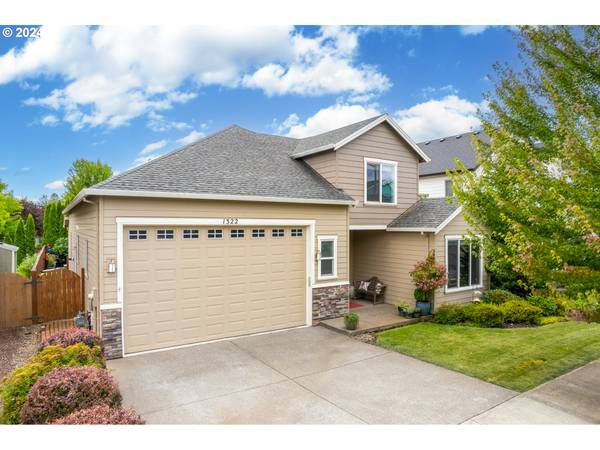
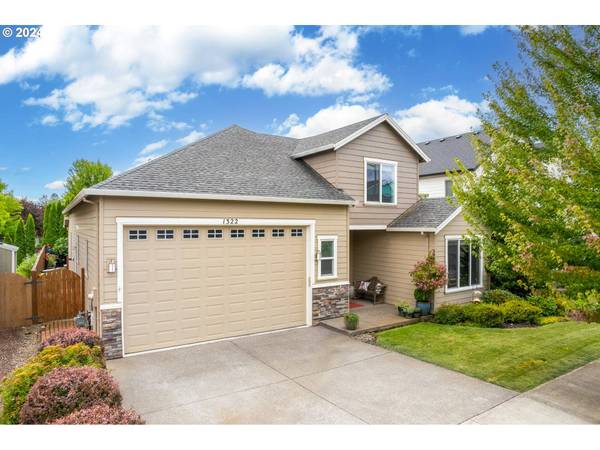
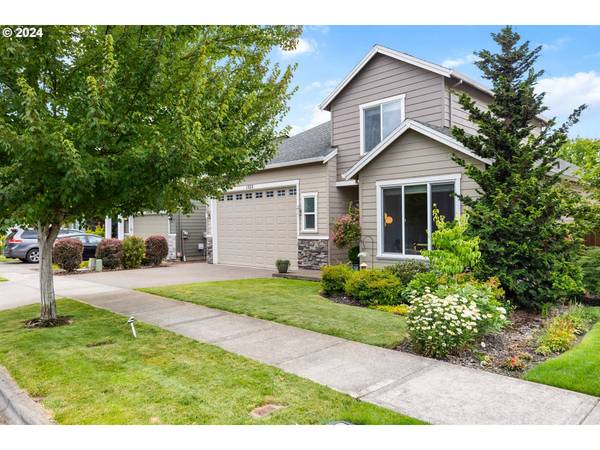
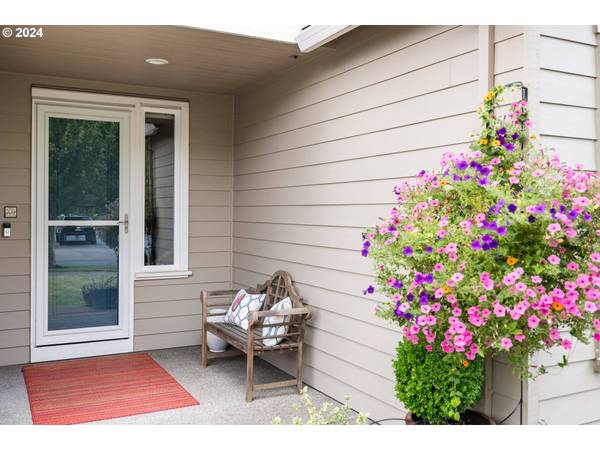
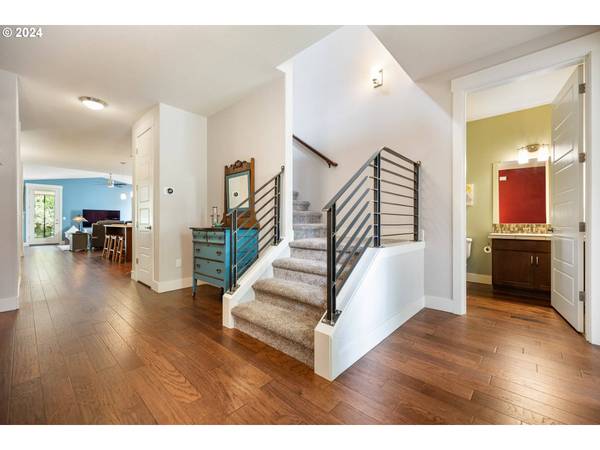
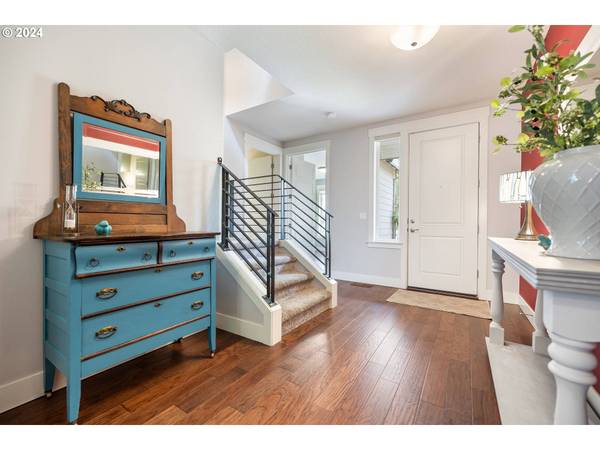
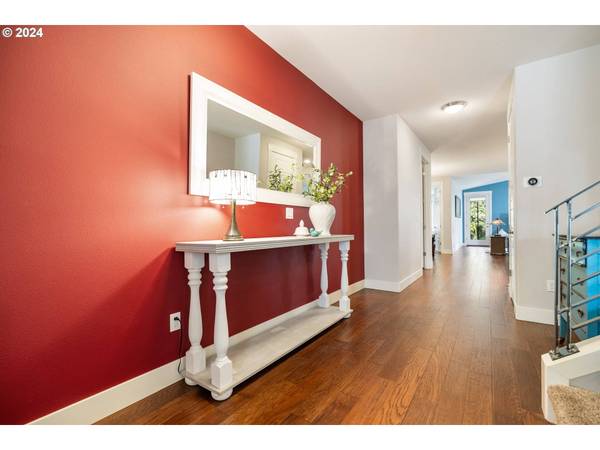
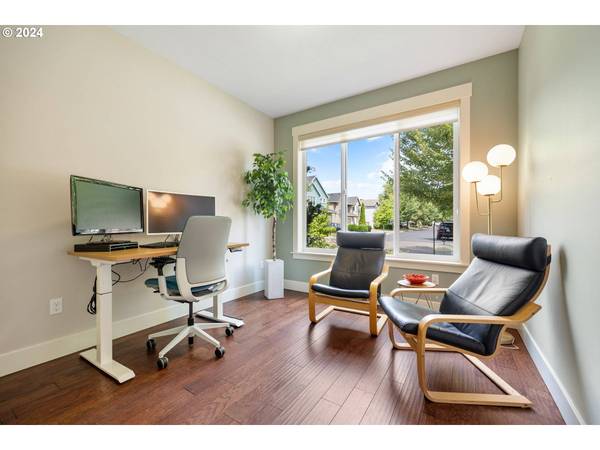
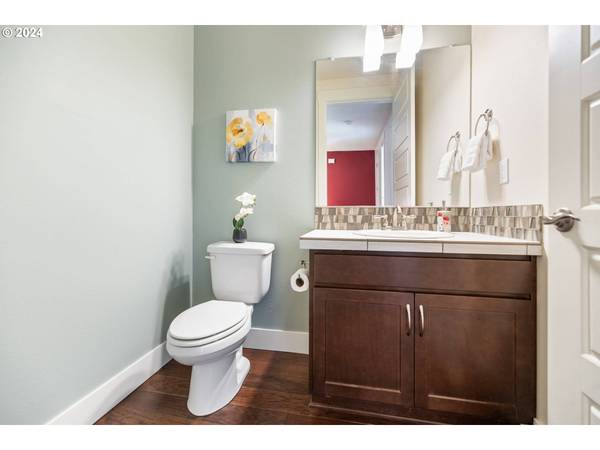

hellotanyalyn