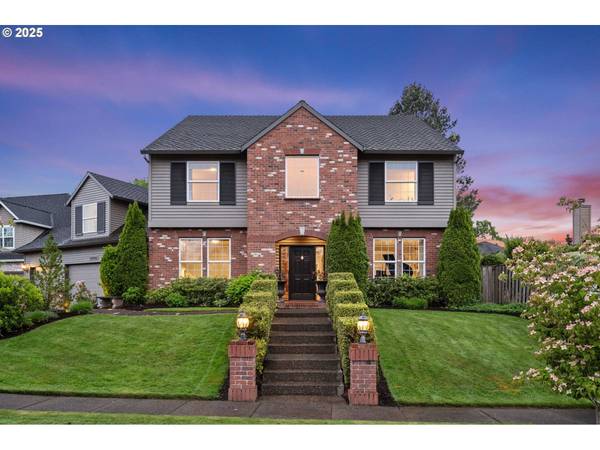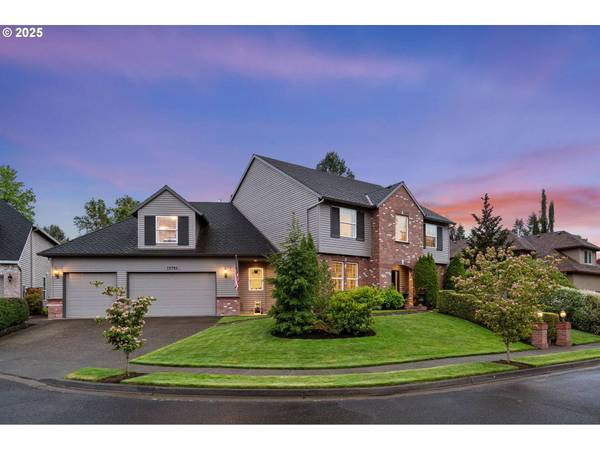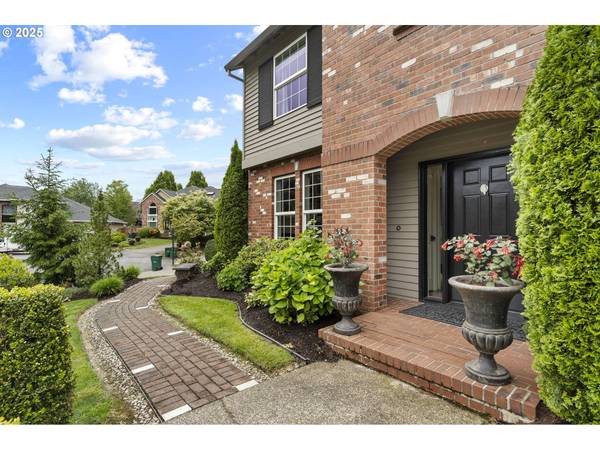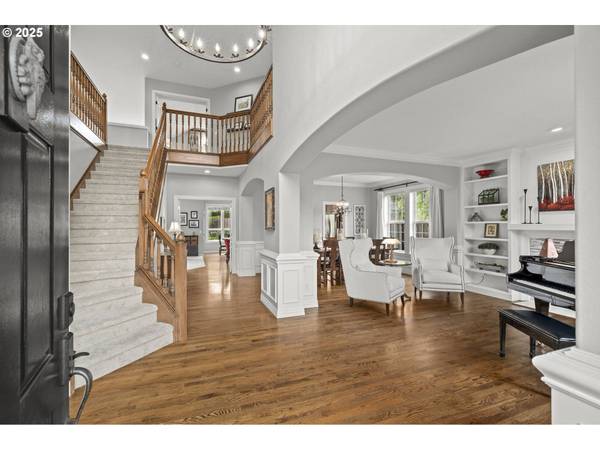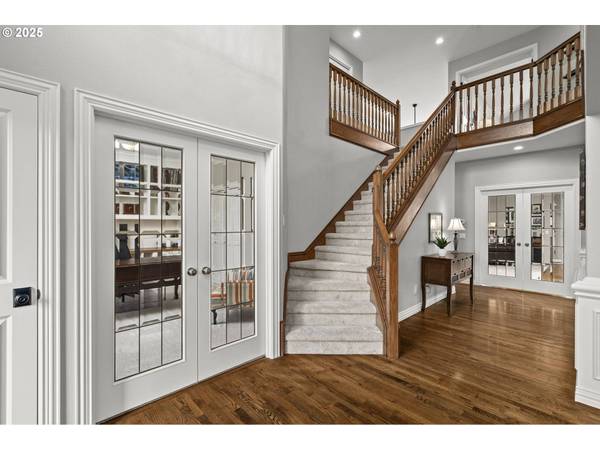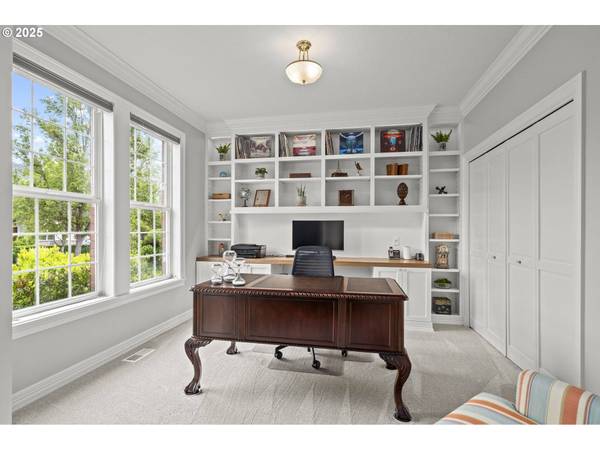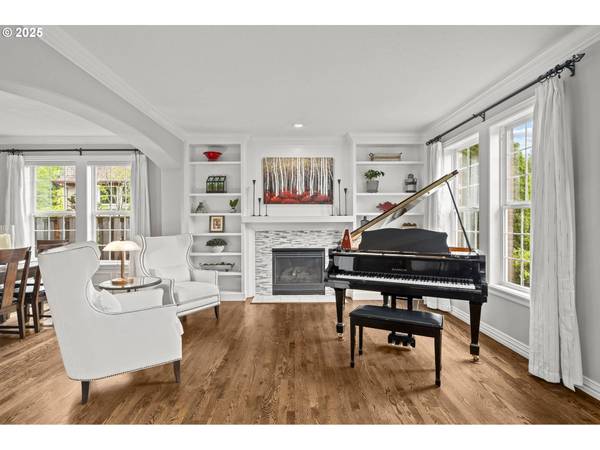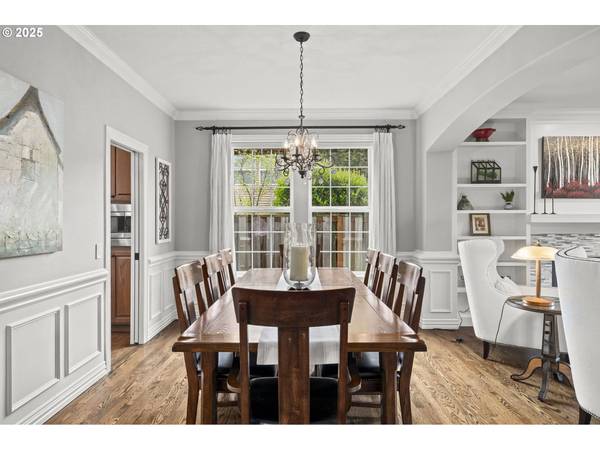
GALLERY
PROPERTY DETAIL
Key Details
Sold Price $1,150,000
Property Type Single Family Home
Sub Type Single Family Residence
Listing Status Sold
Purchase Type For Sale
Square Footage 3, 481 sqft
Price per Sqft $330
Subdivision Stonegate At Waterhouse
MLS Listing ID 620416462
Style Stories2, Custom Style
Bedrooms 4
Full Baths 3
HOA Fees $23/ann
Year Built 1997
Annual Tax Amount $12,805
Tax Year 2024
Lot Size 8,712 Sqft
Property Sub-Type Single Family Residence
Location
State OR
County Washington
Area _150
Building
Lot Description Cul_de_sac, Level
Story 2
Foundation Concrete Perimeter
Sewer Public Sewer
Water Public Water
Interior
Heating Forced Air
Cooling Central Air
Fireplaces Number 2
Fireplaces Type Gas
Exterior
Exterior Feature Fenced, Garden, Patio, Raised Beds, Satellite Dish, Sprinkler, Tool Shed, Yard
Parking Features Attached, ExtraDeep, Oversized
Garage Spaces 3.0
Roof Type Composition
Schools
Elementary Schools Elmonica
Middle Schools Five Oaks
High Schools Westview
Others
Acceptable Financing Cash, Conventional, FHA, VALoan
Listing Terms Cash, Conventional, FHA, VALoan
MORTGAGE CALCULATOR
REVIEWS
CONTACT


